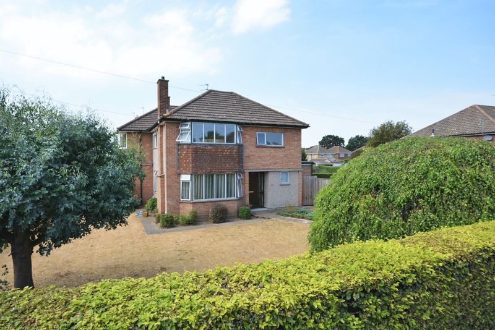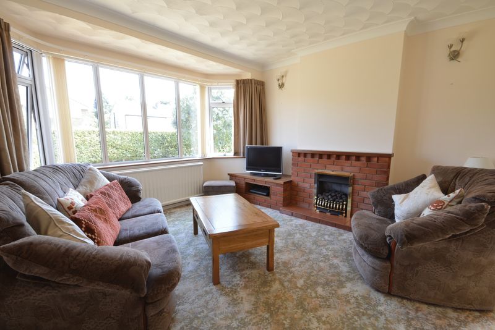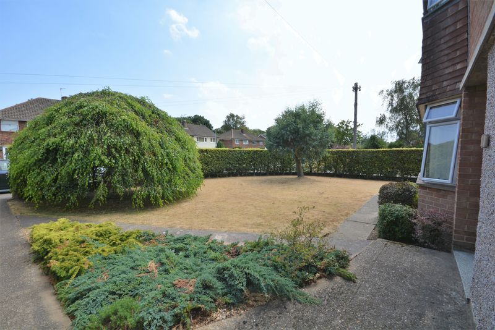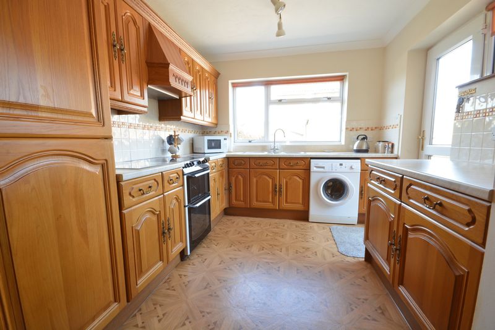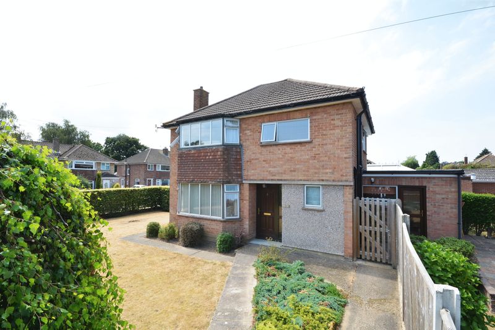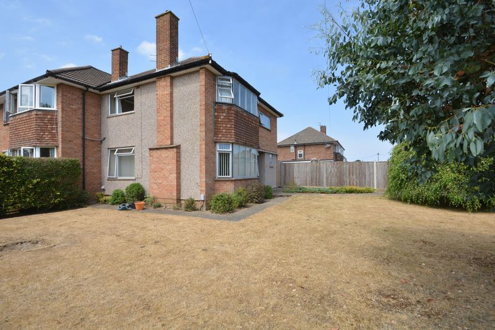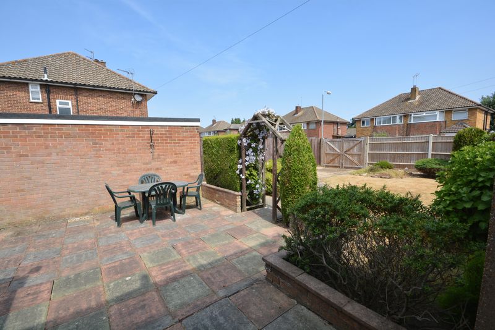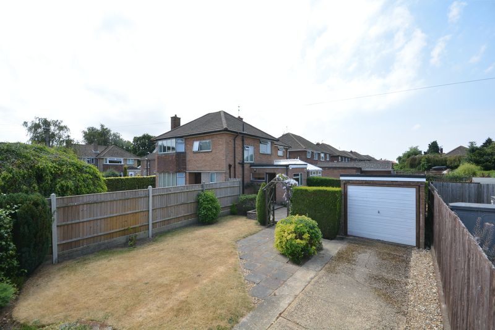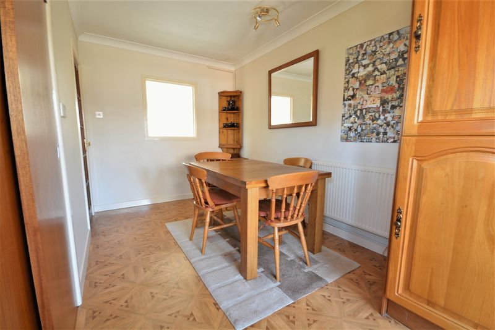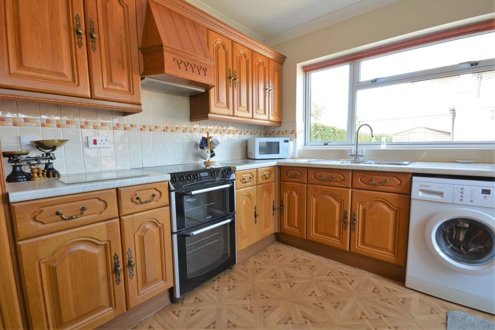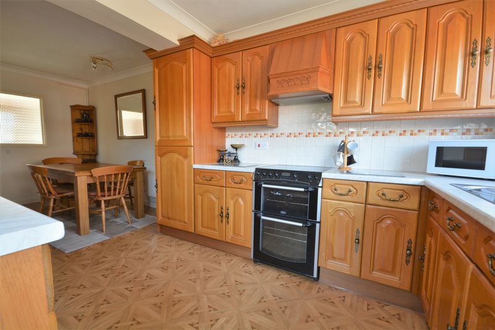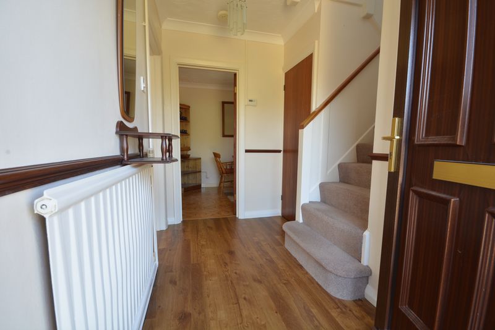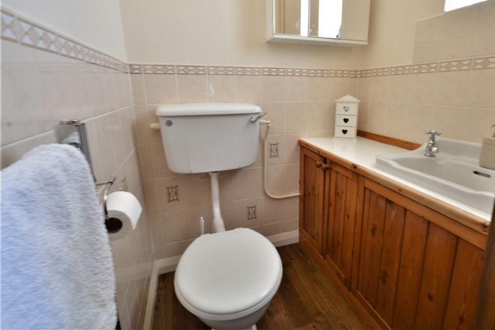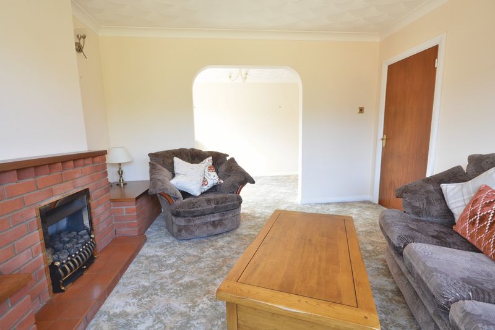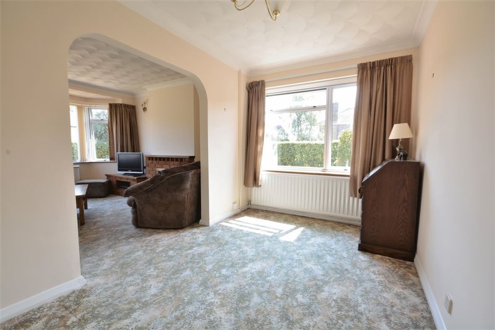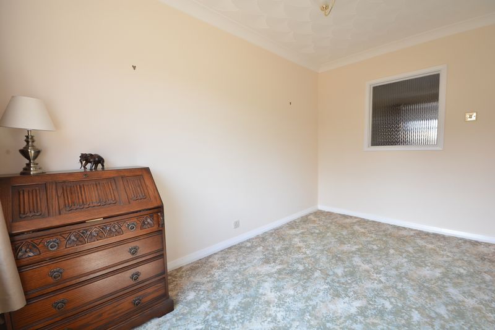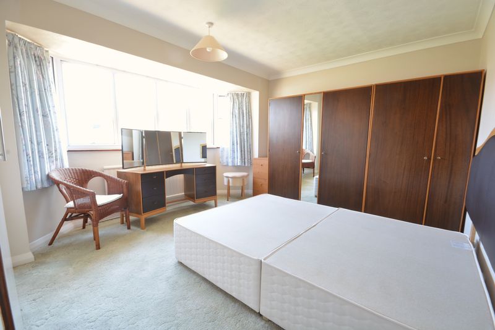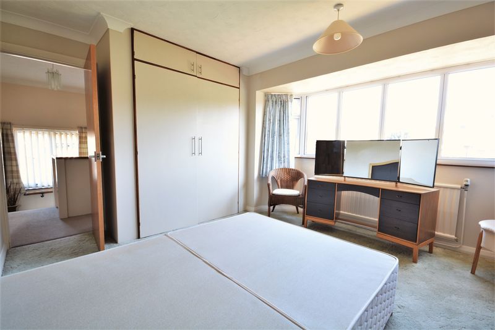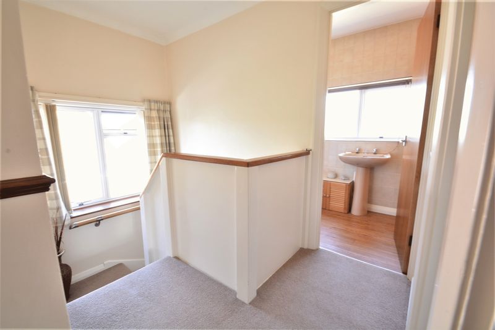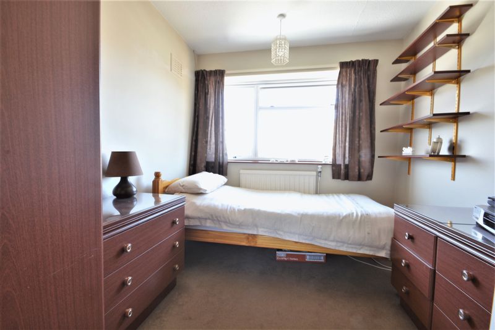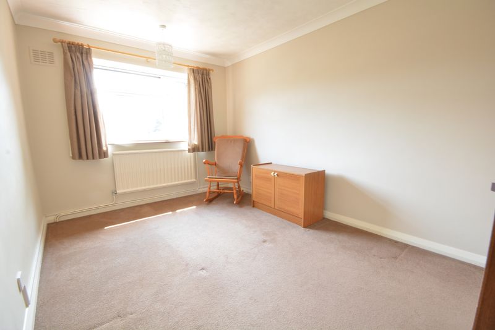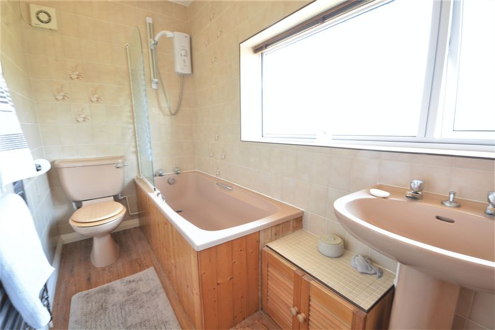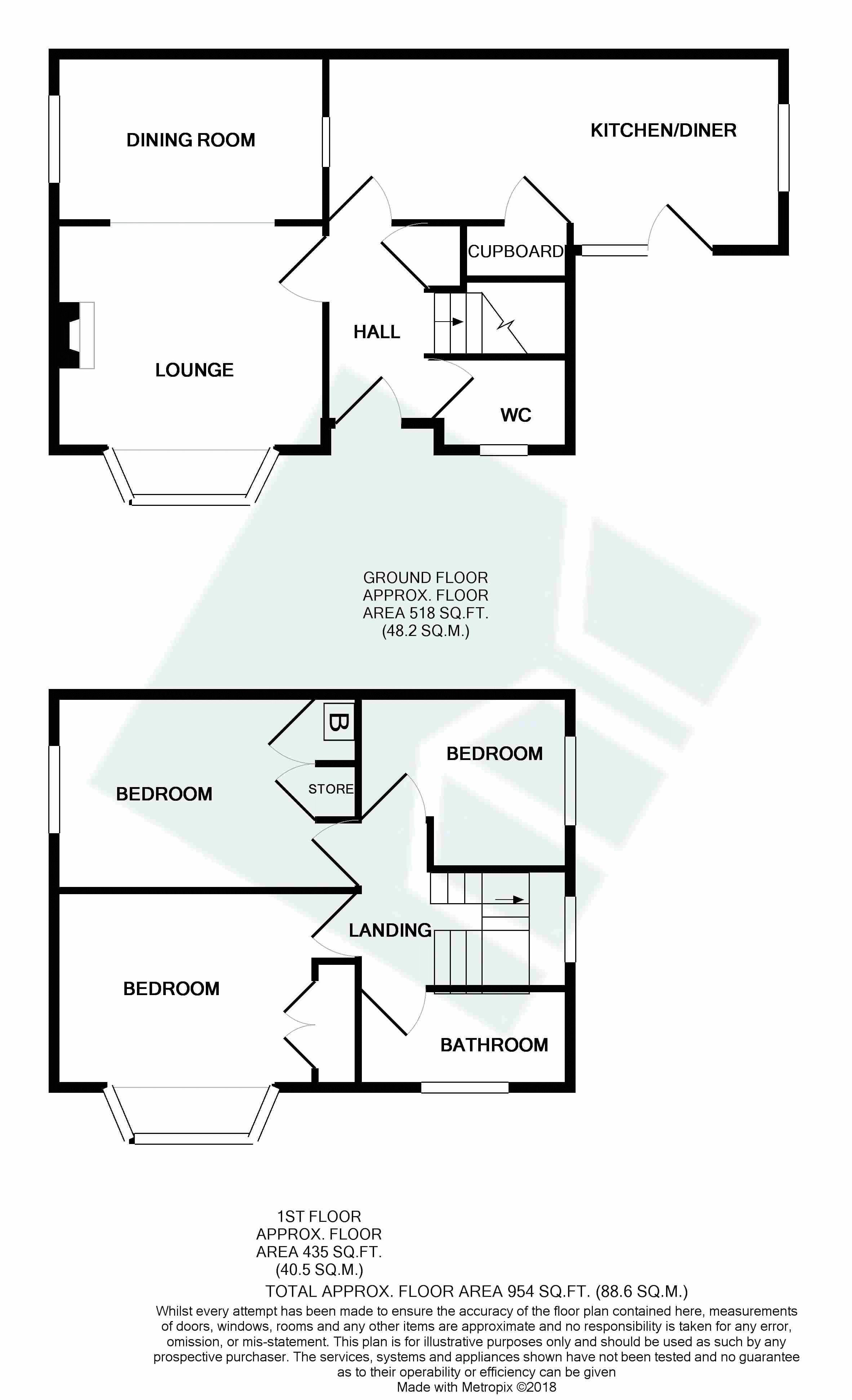St. Catherines Road, Thorpe St Andrew, Norwich NR7 - £290,000
Sold STC
- *** NO ONWARD CHAIN ***
- SCOPE TO EXTEND AND IMPROVE
- FRONT AND ENCLOSED REAR GARDENS
- GAS CENTRAL HEATING & DOUBLE GLAZING
- EPC - C 964 SQUARE FEET
- FAVOURED LOCATION CLOSE TO THORPE HIGH SCHOOL
- 3 BEDROOMS, 2 RECEPTIONS + KITCHEN/DINER
- GARAGE & DRIVEWAY PARKING
- SOME UPDATING REQUIRED
- *** MUST VIEW TO APPRECIATE ***
SUPER LOCATION CLOSE TO THORPE HIGH SCHOOL! Don't miss out on an OPPORTUNITY to MOULD this THREE BED FAMILY HOUSE into the PERFECT HOME for your own GROWING FAMILY. The SPACIOUS ACCOMMODATION and GENEROUS PLOT are IDEAL FOR UPGRADING and FURTHER EXTENDING (stpp) to SUIT MODERN LIVING, and the property is CONVENIENTLY LOCATED CLOSE TO LOCAL AMENITIES.
ENTRANCE HALL With under stairs storage cupboard and stairs to first floor.
W.C Suite comprising low level W.C. and wash basin with storage beneath, and complementing tiles, splash backs and surrounds.
LOUNGE 12' 4'' x 10' 4'' (3.76m x 3.15m)A bright room with bay window to the front, flooding the space with light. There is a gas focal point fireplace with brick surround and hearth. The lounge open plan to:
DINING ROOM 12' 5'' x 7' 8'' (3.78m x 2.34m)With window to the side and ample space for a 6-8 seater table, plus borrowed light to the breakfast room adjacent. Door to:
KITCHEN/BREAKFAST ROOM 20' 10'' x 8' 11'' (6.35m x 2.72m)Breakfast area with ample space for a 6 seater table. There is a large adjacent pantry cupboard. The kitchen itself a selection of farmhouse style oak units in base, drawer and wall mounted style with complementary ceramic tiles, splash backs and surrounds. There is an integral fridge and freezer, with recess for electric cooker, and plumbing for automatic washing machine. The kitchen enjoying views overlooking the side courtyard garden area.
Stairs to first floor
LANDING With doors to all rooms.
BATHROOM 9' 7'' x 4' 6'' (2.92m x 1.37m)Three piece coloured suite comprising panelled bath with electric shower over and glass shower screen, W.C. and wash basin, all with complementing ceramic tiles, splash backs and surrounds.
BEDROOM 13' 10'' x 9' 5'' (4.21m x 2.87m)A good sized double bedroom with fitted wardrobe cupboards. The room flooded with light from the bay window to the front.
BEDROOM 13' 11'' x 8' 11'' (4.24m x 2.72m)A good sized double bedroom with fitted wardrobe cupboards and window to the side
BEDROOM 9' 8'' x 7' 1'' (2.94m x 2.16m)A large single bedroom with view over the side garden.
OUTSIDE Situated on a generous plot, there is private gated access to the driveway, leading to a single garage, with archway through to the enclosed rear gardens. The spacious front and rear gardens offer the option of flexibility in layout, whilst also retaining privacy due to the mature beech hedge and timber fencing. There is a weeping birch tree, eucalyptus and various flower and shrub borders, plus a timber garden shed and patio.







