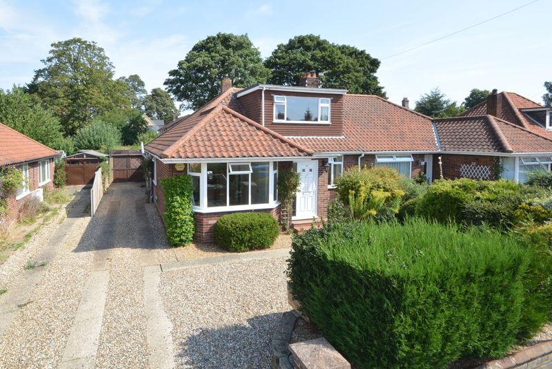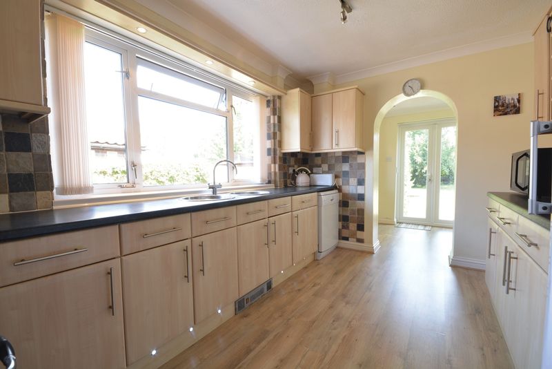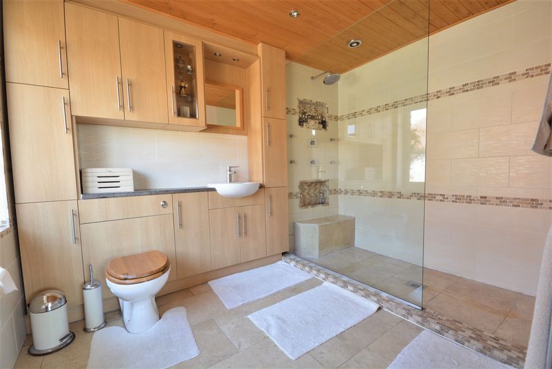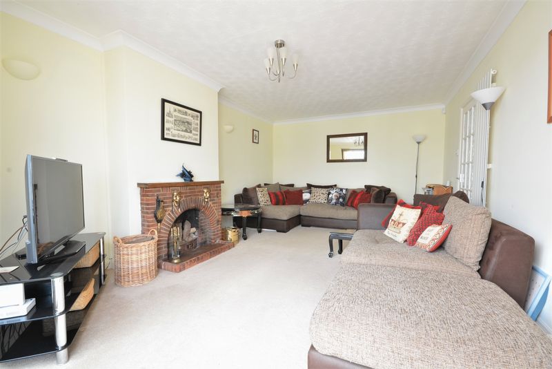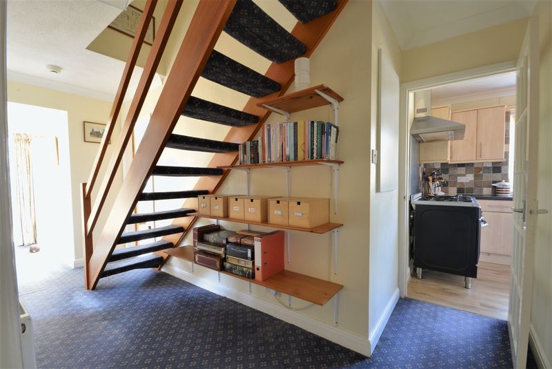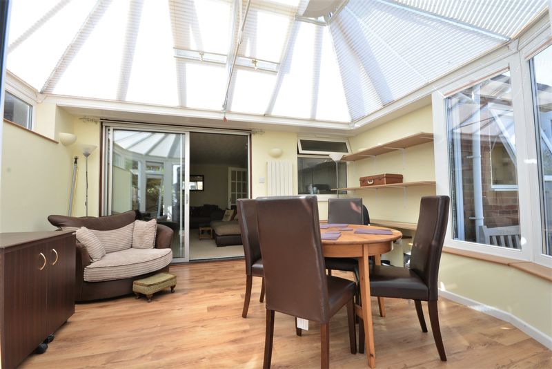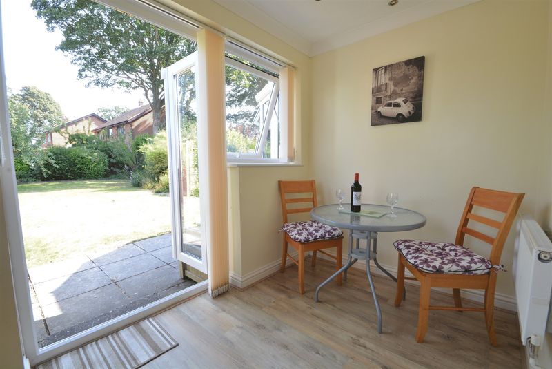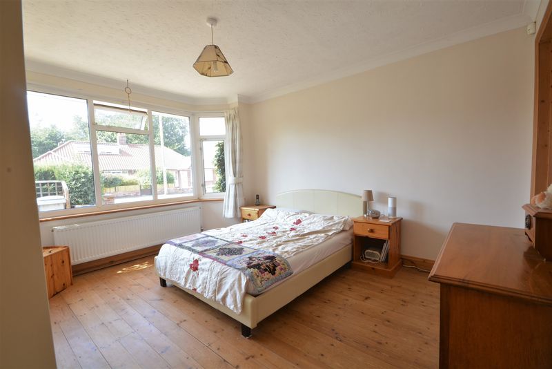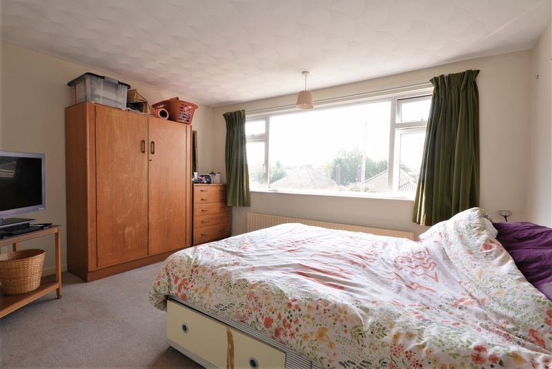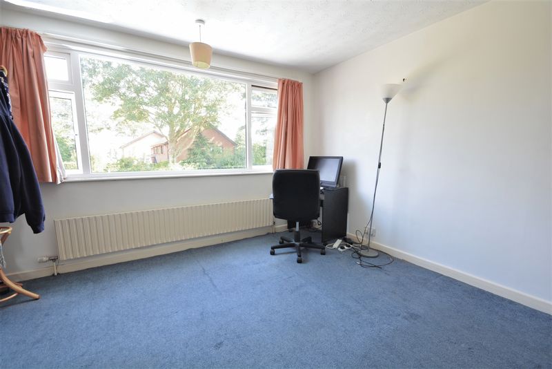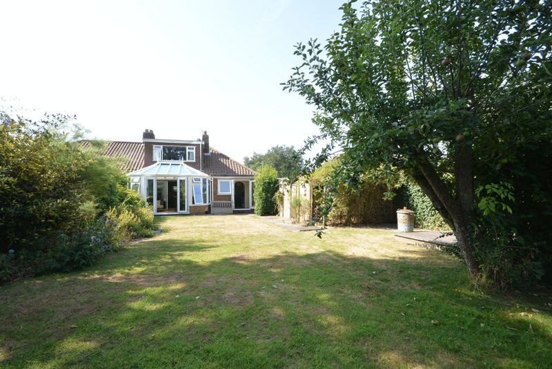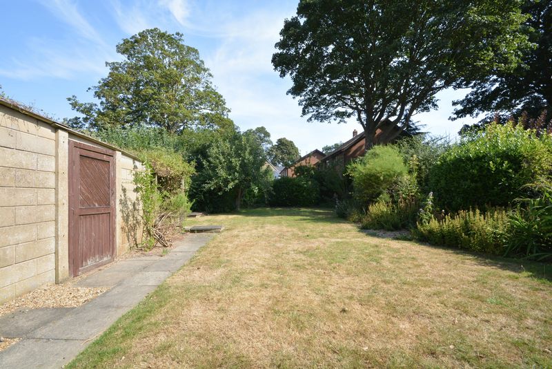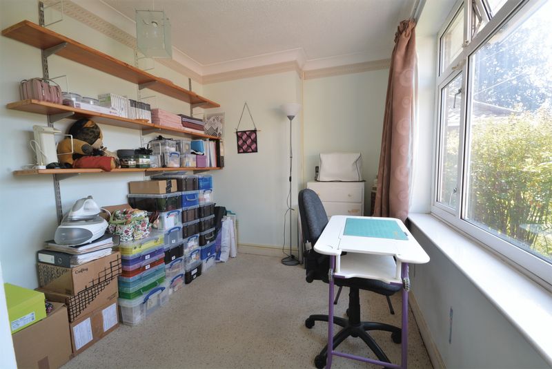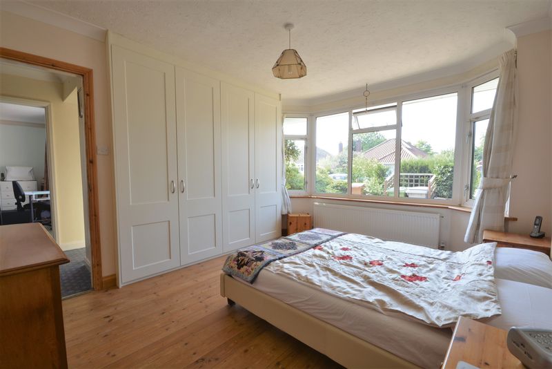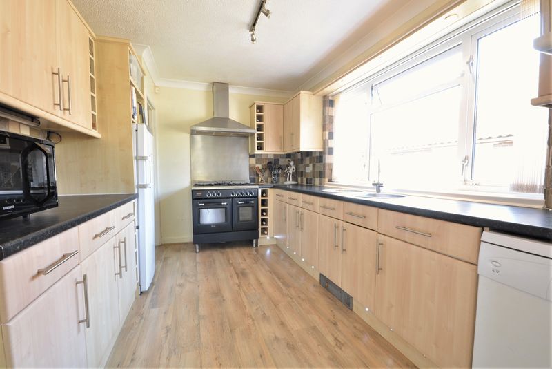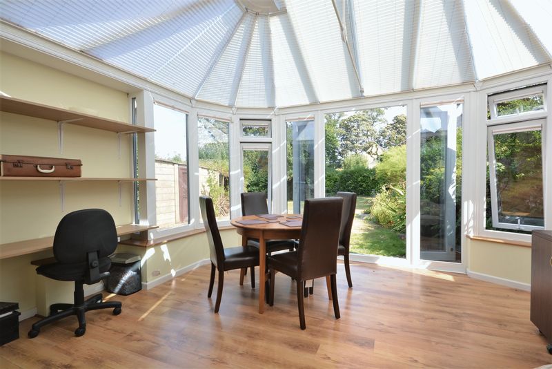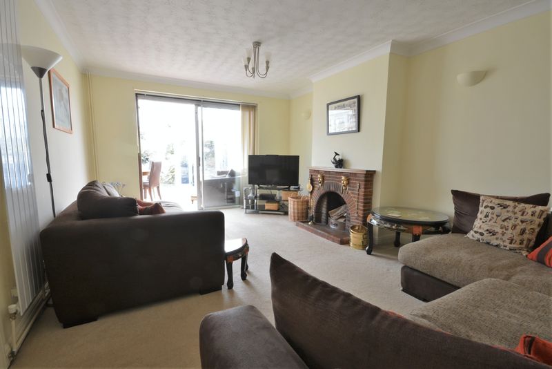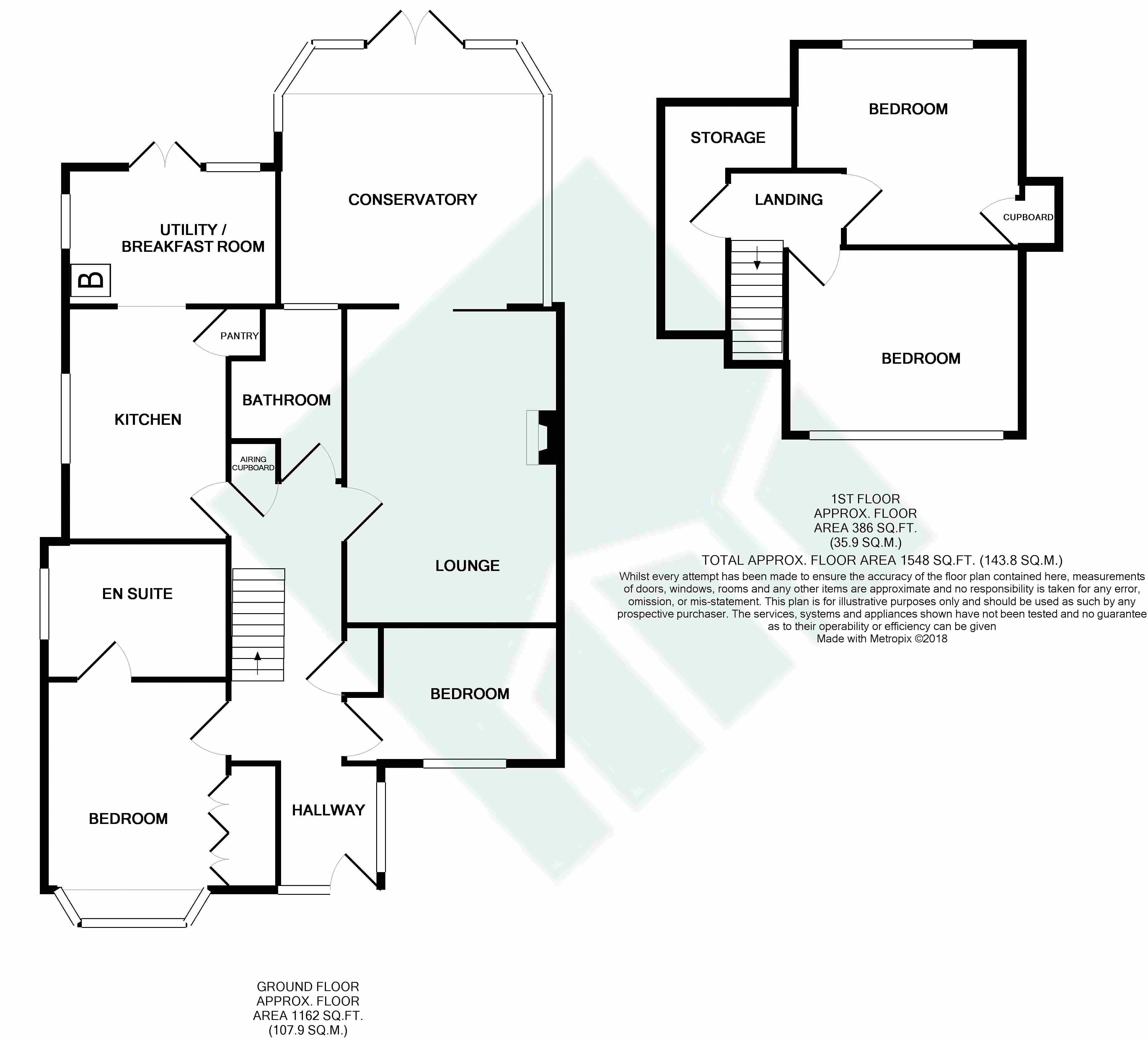Catton Chase, Old Catton, Norwich NR6 - £260,000
Sold STC
- Favoured Location
- Master En Suite & Conservatory
- Garage & Driveway Parking
- 4 Bed Detached Chalet
- Utility/Breakfast Room
- Gas CH EPC - ?? ?? Square Feet
Within walking distance of local schools and shops this extended 4 bedroom chalet is perfect for families. It boasts a bay fronted Master En Suite on the ground floor as well as a large conservatory to the rear. There is ample parking, gardens and garage and we urge an early viewing to avoid disappointment.
UPVC double glazed front entrance door to:
ENTRANCE HALL An inviting space with room for coats and shoes. There is an open tread staircase leading to the first floor, plus entrance hall storage cupboard, and airing cupboard containing a lagged cylinder. Door to all principle rooms.
MASTER BEDROOM 11' 5'' x 10' 4'' (3.48m x 3.15m)A considerable double bedroom with bay to the front. There are dual fitted wardrobe cupboards and exposed original floorboards. Door to:
EN SUITE 10' 2'' x 7' 10'' (3.10m x 2.39m)An impressive en suite shower room, with W.C., wash basin and large walk-in shower, with directional jets and rainfall shower head above, all complemented by travertine tiling.
BEDROOM 12' 0'' x 7' 8'' (3.65m x 2.34m)A good sized double bedroom with view to the front.
LOUNGE 17' 9'' x 12' 0'' (5.41m x 3.65m)A well proportioned room with views looking through the conservatory to the rear gardens. There is a focal point fireplace with surround and hearth.
CONSERVATORY 14' 9'' x 12' 0'' (4.49m x 3.65m)Of low brick and UPVC construction with glass roof and French doors giving access to the rear gardens beyond. A delightful space to enjoy the gardens.
KITCHEN 13' 2'' x 9' 0'' (4.01m x 2.74m)A modern selection of base, drawer and wall mounted units, with complementing ceramic tiles, splash backs and surrounds. There is a gas range, and space for dishwasher, space for fridge freezer and walk-in pantry cupboard. The kitchen having a window to the side, laminate flooring and kick board lighting, as well as runway lighting above the sink area. Open plan to:
UTILITY/BREAKFAST ROOM 11' 2'' x 5' 11'' (3.40m x 1.80m)With concealed boiler for central heating, Integral Washing Machine, and further storage, as well as space for a 4 seater breakfast table. The breakfast area having French doors opening out onto the patio and gardens beyond.
BATHROOM 9' 9'' x 6' 5'' (2.97m x 1.95m)Coloured Suite comprising panelled bath, W.C. and wash basin, all with complementing splash backs and surrounds.
Stairs to first floor
LANDING With access to loft area.
BEDROOM 13' 1'' x 10' 5'' (3.98m x 3.17m)A good sized double bedroom
BEDROOM 12' 4'' x 11' 3'' (3.76m x 3.43m)A good sized double bedroom with view to the rear.
OUTSIDE There is a gravel driveway with parking for 3-4 vehicles, leading to a detached sectionalised garage. The front gardens enclosed by hedging and having mature shrubbery. The rear gardens comprising mainly of lawns with patio area. There is an assortment of flower and shrub borders, perennials and shrubs. There is an apple tree, and a wood store adjacent to the rear of the garage. The gardens themselves enclosed by timber fencing.







