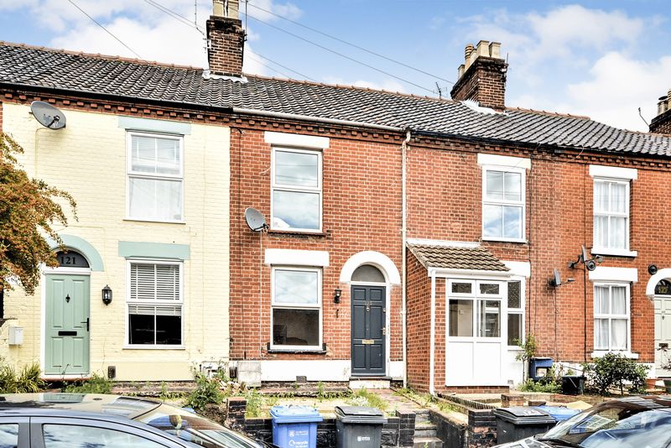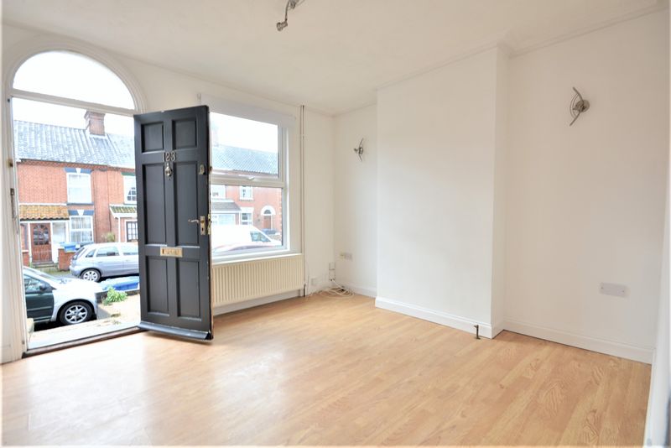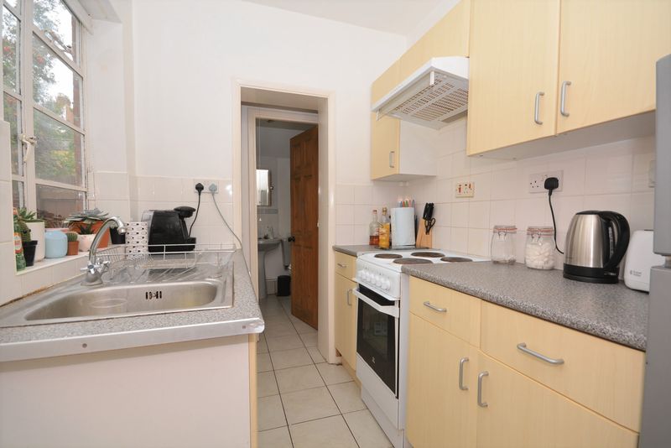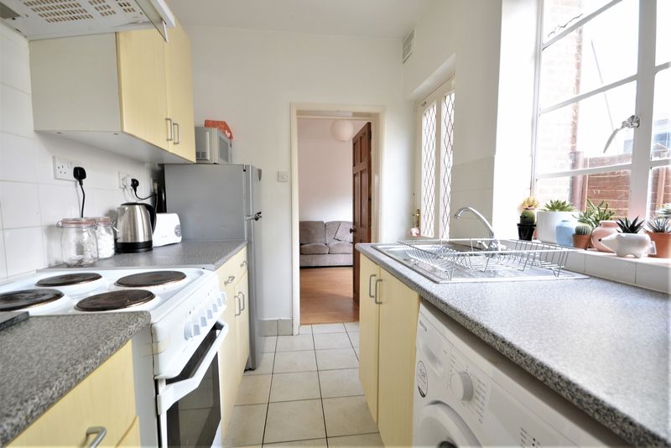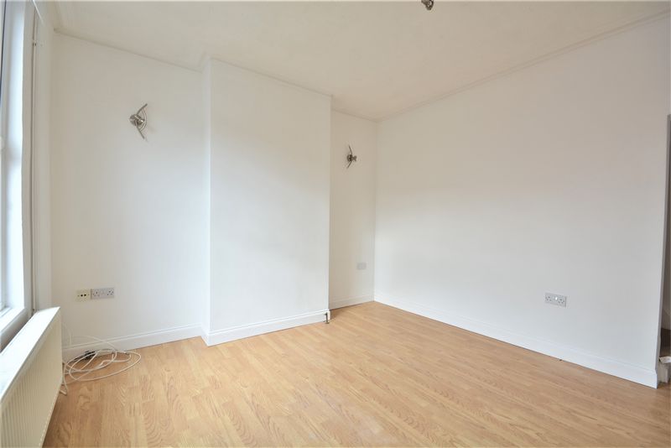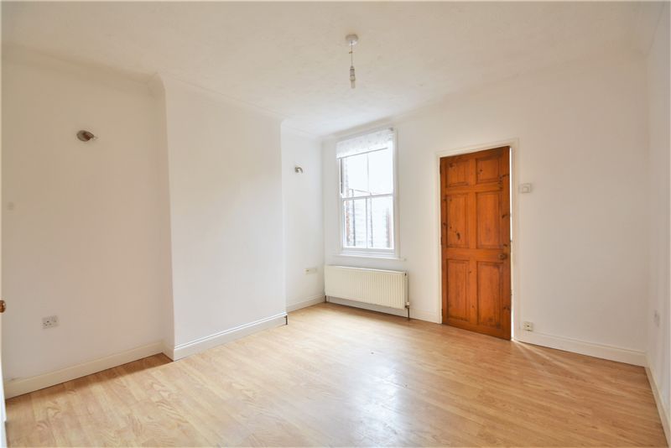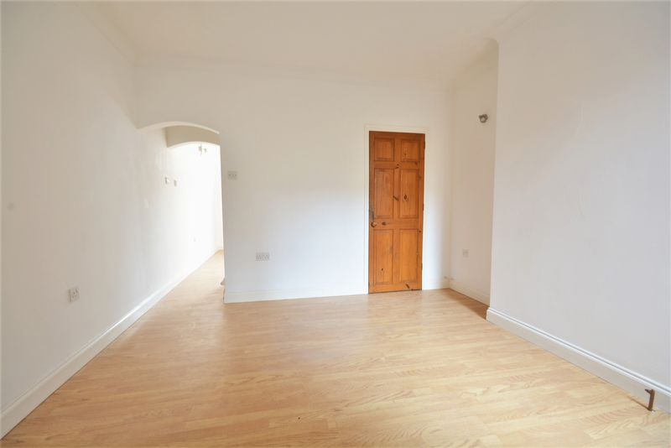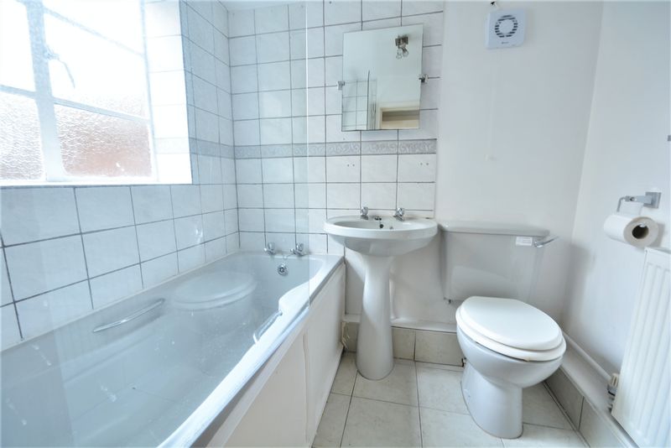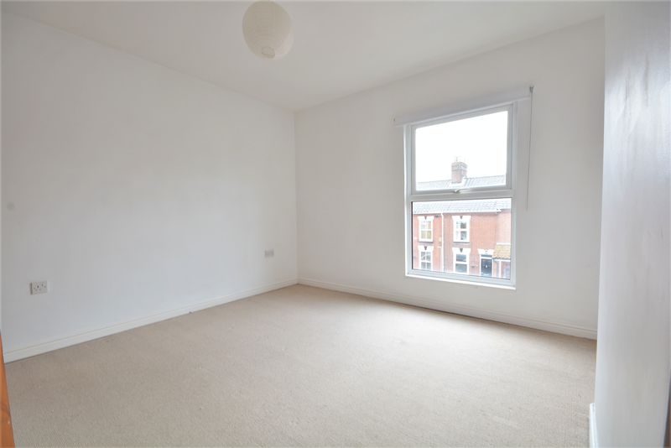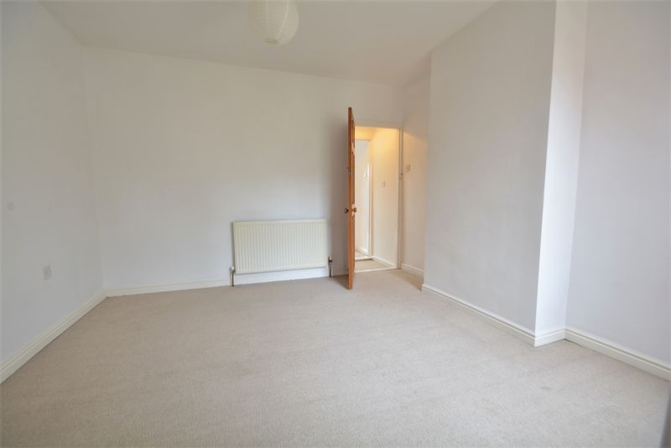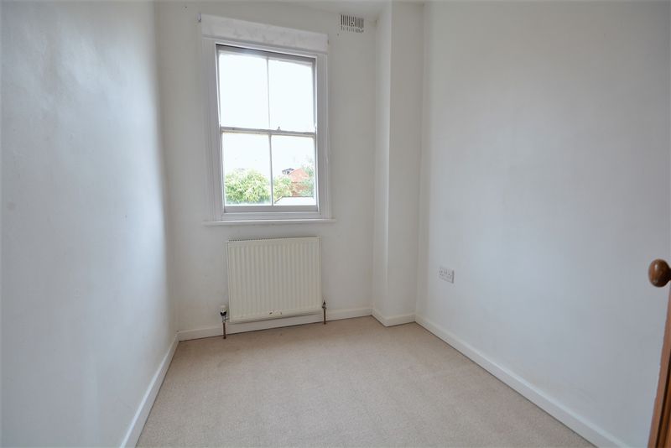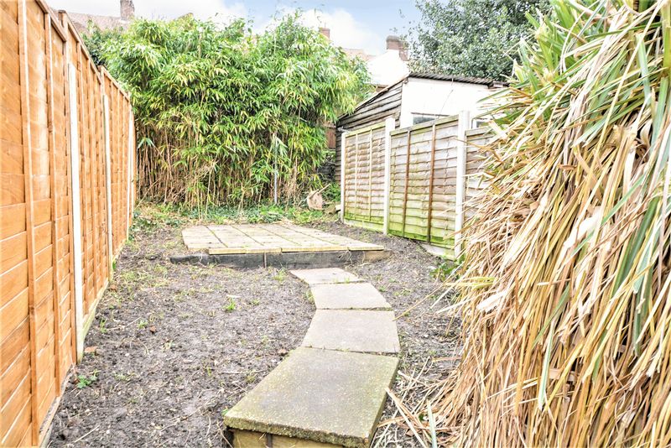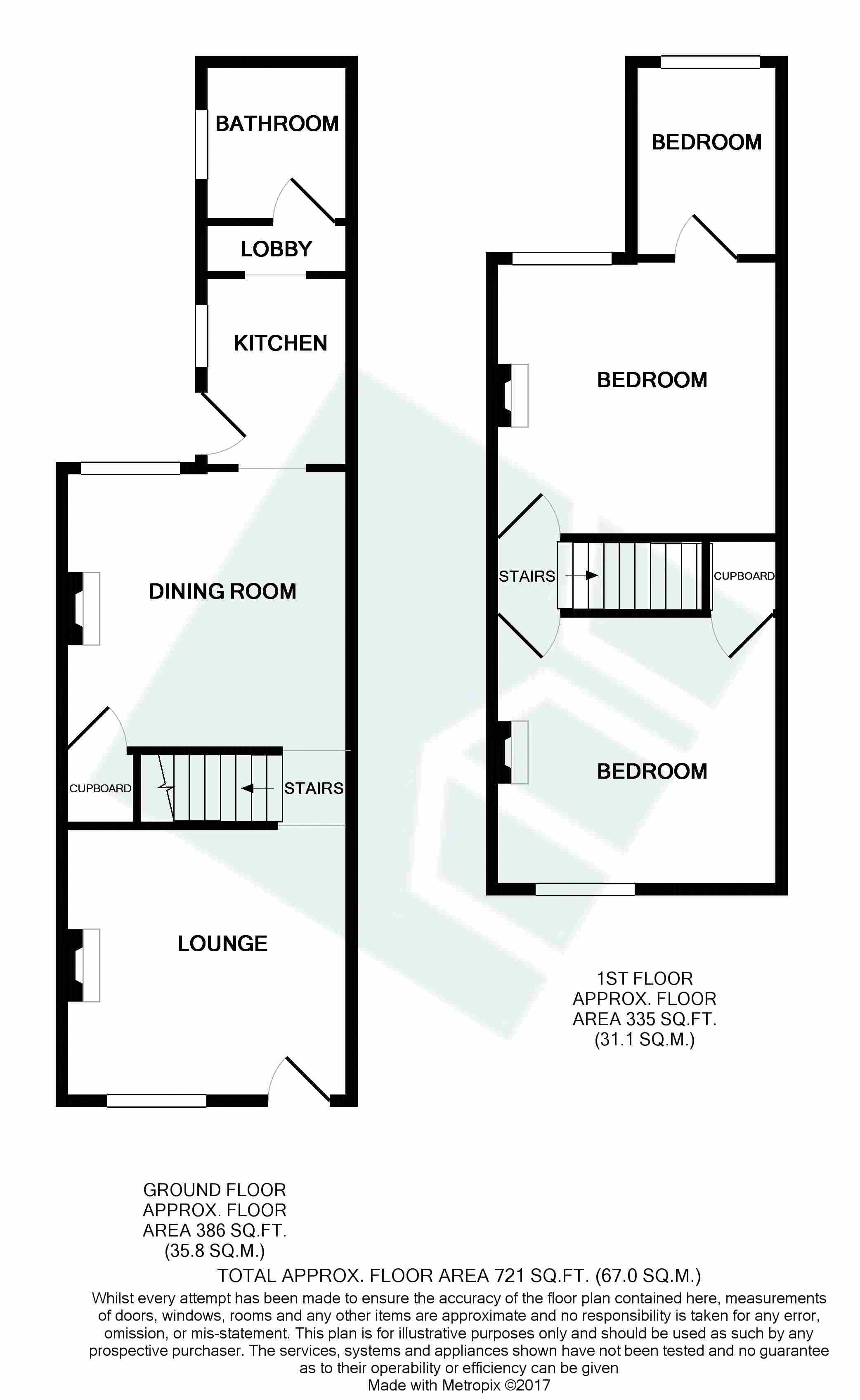Marlborough Road, Norwich NR3 - £165,000
Sold STC
- 3 Bed North City Terrace
- Light & Bright Accommodation
- Gas Central Heating
- EPC - D
- Walk to the City
- Ideal First Time Buyers & Investors
- On Street Parking
- 721 Square Feet
Situated to the north of Norwich, this Victorian terraced house offers light and bright accommodation throughout. There is a gas combination boiler, and the property benefits from UPVC double glazing to the front. The property ideally suiting investors or young couples.
LOUNGE 11' 6'' x 10' 11'' (3.50m x 3.32m)UPVC double glazed window to front. A bright room with laminate flooring, open plan to inner hall with stairs to first floor. Open plan to:
DINING ROOM 11' 6'' x 11' 1'' (3.50m x 3.38m)With ample space for a 6 to 8 seater table, with large under stairs storage cupboard. There is a view over the rear courtyard area. Door to:
KITCHEN 7' 10'' x 6' 0'' (2.39m x 1.83m)A selection of beech units in base, drawer and wall mounted style, with complementing ceramic tiled splashbacks and surrounds. There is an electric cooker with extractor above, plumbing for automatic washing machine and space for fridge/freezer. The kitchen floor in ceramic tiles, and a door giving access to the courtyard. Door to:
BATHROOM Suite comprising panelled bath, WC and wash basin, all with ceramic tiled splashbacks and surrounds, and mains shower. There is a wall mounted combination Vaillant boiler for central heating and domestic hot water.
Stairs to first floor
BEDROOM 1 11' 5'' x 10' 11'' (3.48m x 3.32m)A good sized double bedroom with UPVC double glazing and view to the front. There is a large wardrobe storage cupboard.
BEDROOM 2 11' 5'' x 11' 2'' (3.48m x 3.40m)A good sized double bedroom with view to the rear. Door to:
BEDROOM 3 7' 11'' x 6' 1'' (2.41m x 1.85m)Currently used as a walk-in dressing room, but alternatively ideal as a nursery or home office.
OUTSIDE OUTSIDE to the front of the property is a courtyard garden, with quarry tiled path and three steps up. The rear gardens comprising of stone block courtyard area, which leads to the bisected passageway at the rear, with then a slightly elevated rear garden, with patio area and mature bamboo, all of which enclosed by timber fencing.







