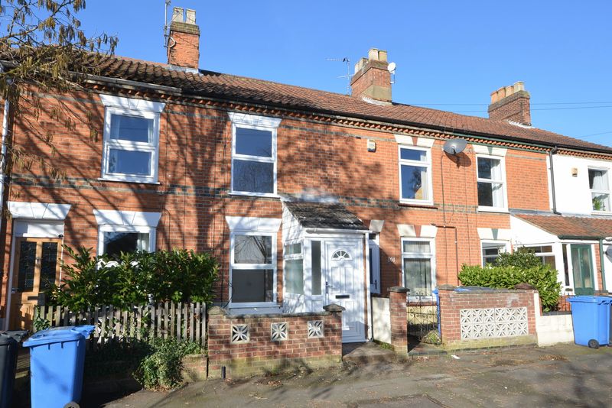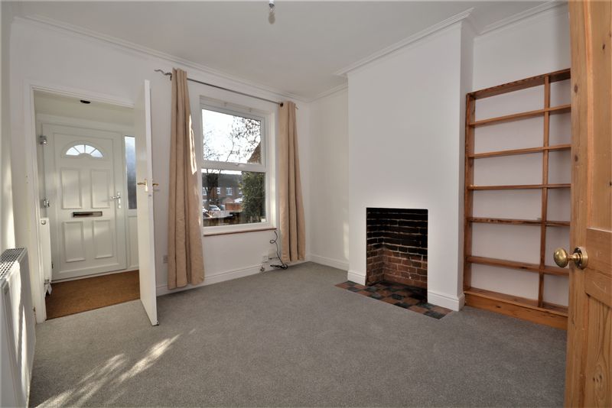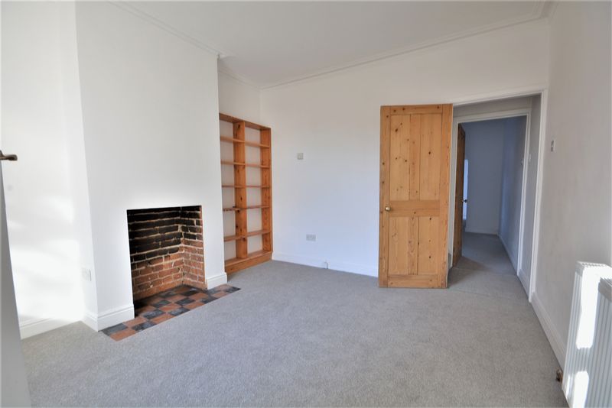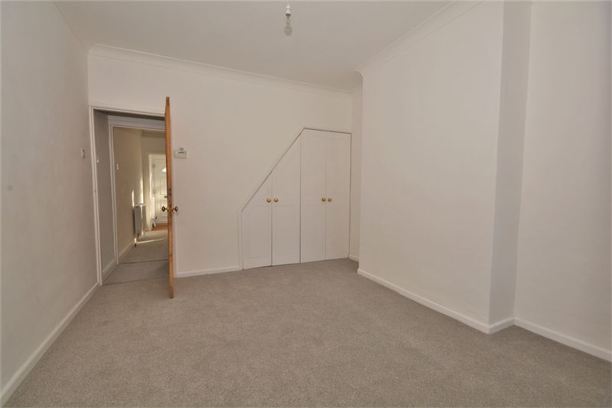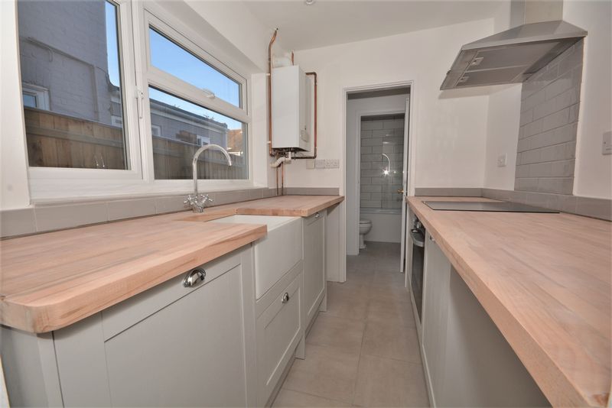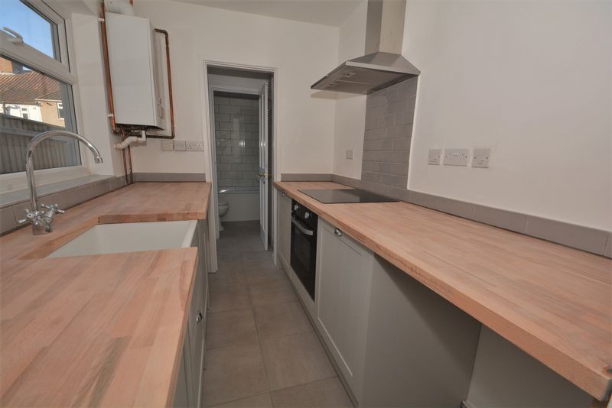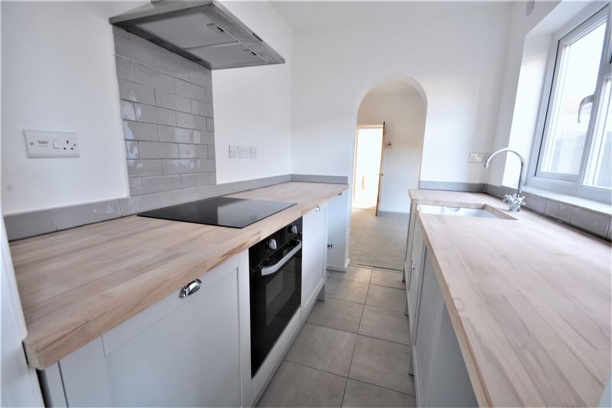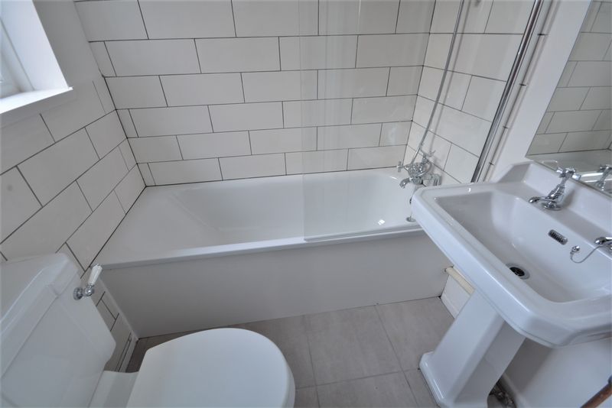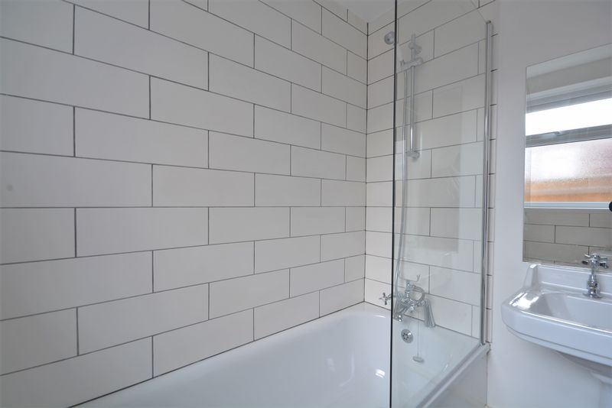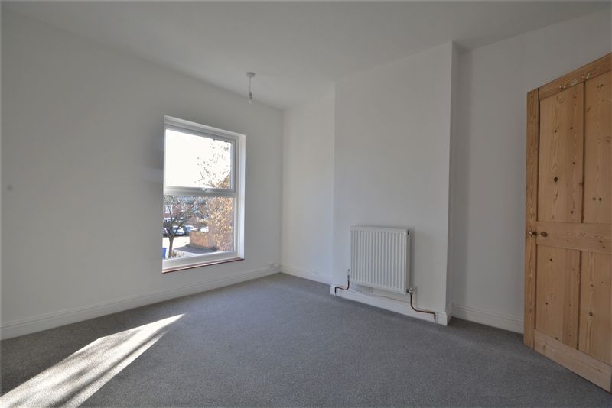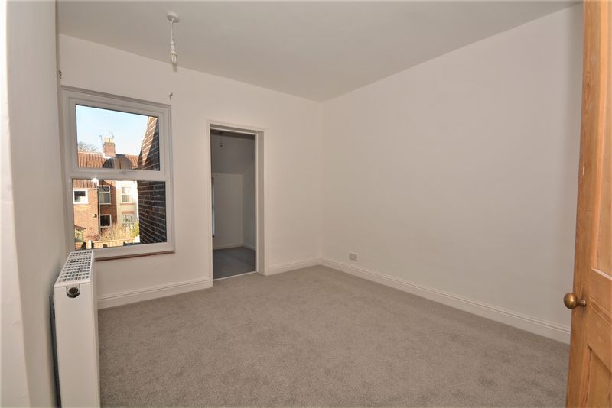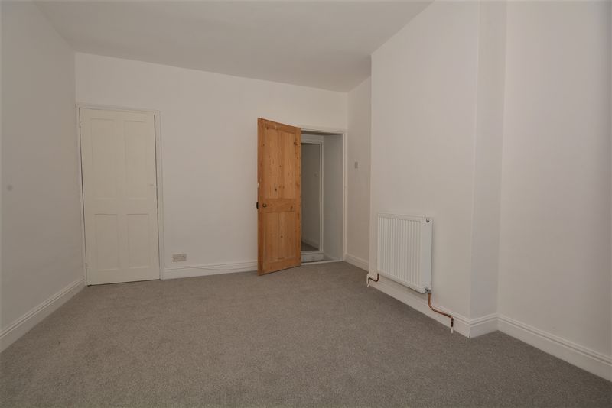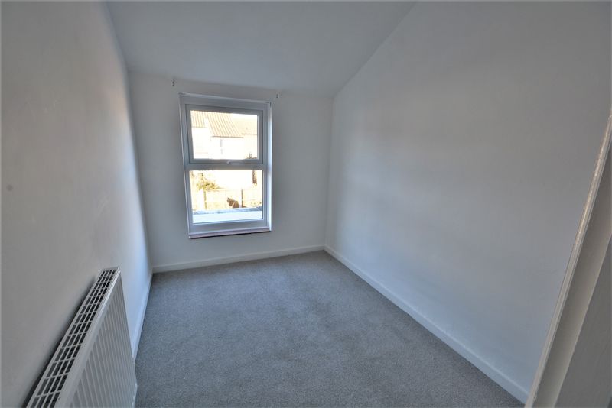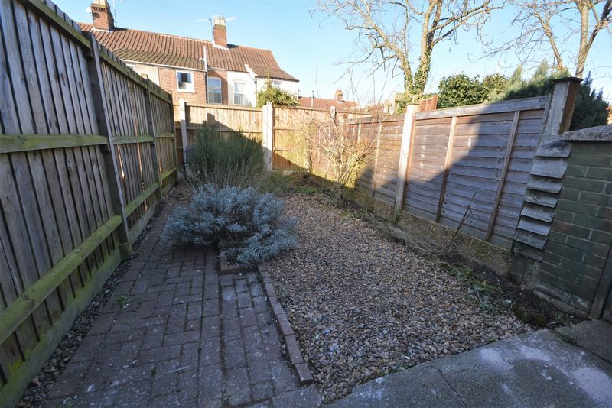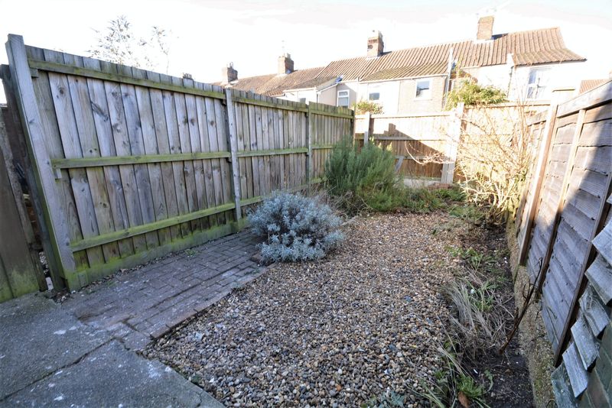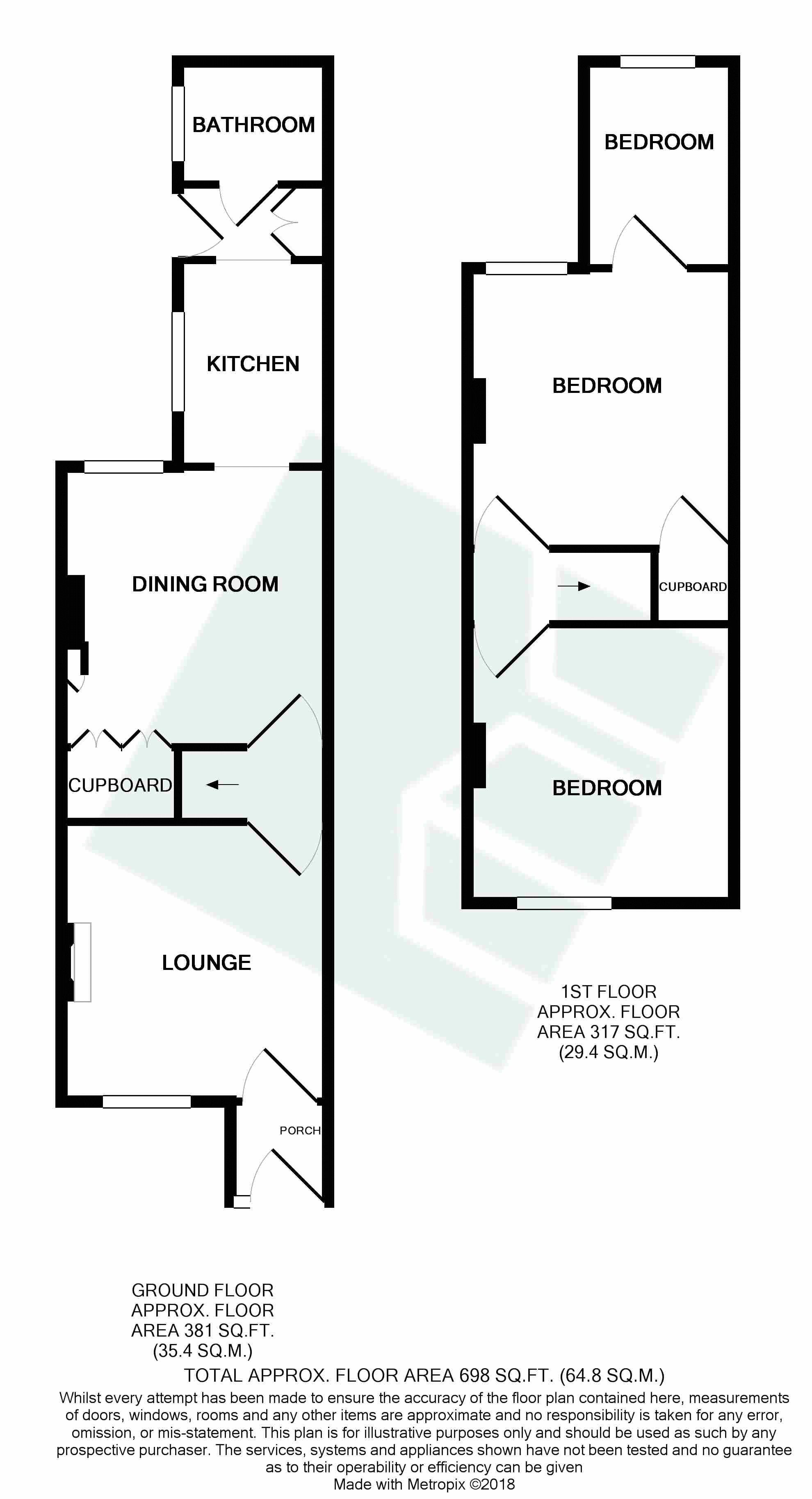Waddington Street, West City, Norwich NR2 - £190,000
Sold STC
- Quiet Leafy no Through Road
- Three Bedrooms
- Easy Access Hospital & UEA
- EPC - D
- Recently Refurbished & NO CHAIN
- West Facing Bisected Rear Garden
- Walking Distance City
- 704 Square Feet
***NO ONWARD CHAIN *** Situated in a quiet, leafy street, within walking distance of the city centre, this immaculate terraced house has been completely refurbished, with brand new kitchen and bathroom, UPVC double glazing, and has been decorated and re-carpeted throughout. Good access to the hospital & UEA. We urge an early viewing to avoid disappointment, as this home will suit first time buyers, couples and investors alike.
ENTRANCE PORCH 4' 0'' x 3' 11'' (1.22m x 1.19m)With ample space for coats and shoes. Predominately UPVC construction, with door to:
LOUNGE 11' 2'' x 10' 8'' (3.40m x 3.25m)A well proportioned and bright room with open fireplace and timber shelved area. Door to:
INNER LOBBY With stairs to first floor. Door to:
DINING ROOM 11' 3'' x 10' 8'' (3.43m x 3.25m)With view towards the rear courtyard. There are dual under stairs storage cupboards, and a small cupboard adjacent to the chimney. This room ample sized for a 6-8 seater table. Open to:
KITCHEN 8' 3'' x 6' 0'' (2.51m x 1.83m)Newly installed contemporary shaker kitchen under solid wood block worktops, with butler sink, wall mounted combination boiler for central heating and domestic hot water. Hob, with oven below and extractor above, all of which complemented by contemporary grey bevelled brick tiles and ceramic tiled floor. Open to:
REAR LOBBY With door to the side and storage cupboard. Door to:
BATHROOM Bathroom suite a three piece white heritage style suite, with panelled bath, W.C. and wash basin. There is a shower screen and shower above, all of which being tiled in contemporary white ceramics with ceramic tiled floor.
Stairs to first floor
LANDING
BEDROOM 11' 2'' x 10' 8'' (3.40m x 3.25m)A good sized double bedroom with view to the front.
BEDROOM A good sized double bedroom with view to the rear and large storage cupboard. Door to:
BEDROOM 8' 3'' x 5' 11'' (2.51m x 1.80m)Ideal as a home office, dressing room or nursery. With view to the rear.
OUTSIDE To the front of the property is an enclosed walled courtyard, with enough space for pots. The west facing rear garden accessed via a bisected service passage, comprising of pathway and shingled area with mature shrubbery, all of which enclosed by timber fencing.







