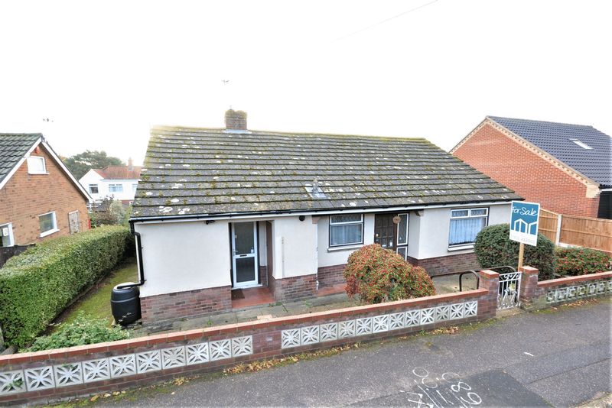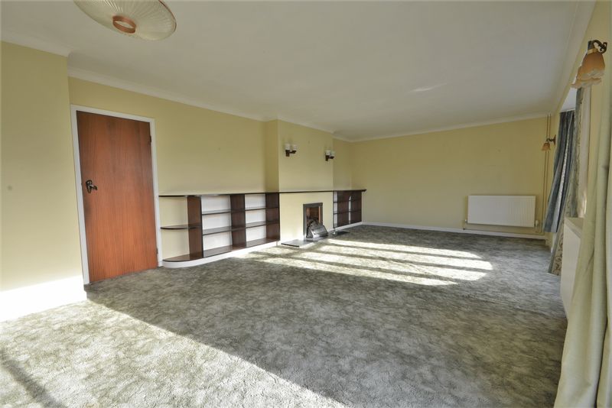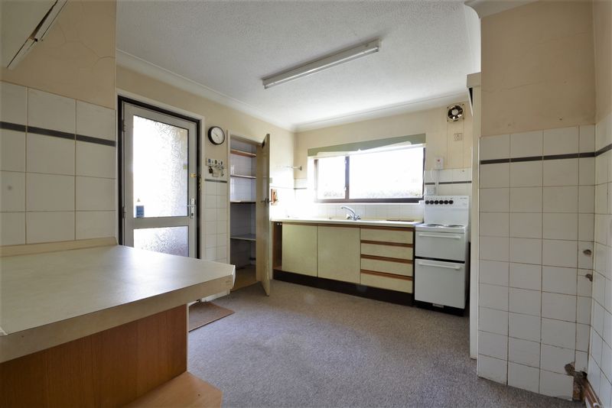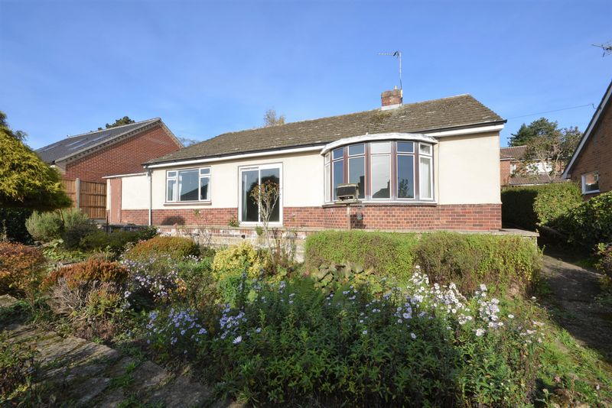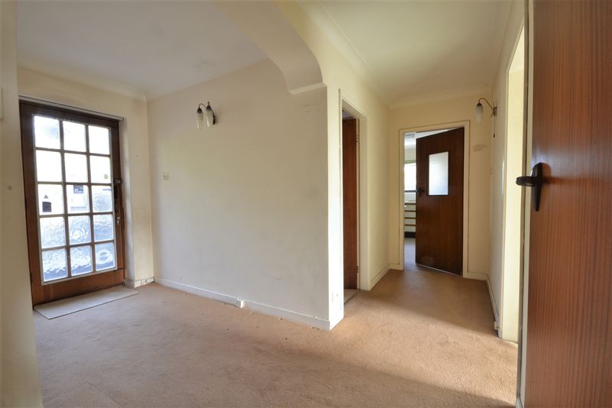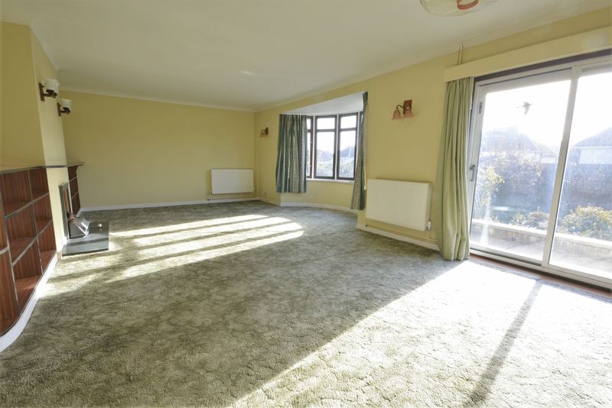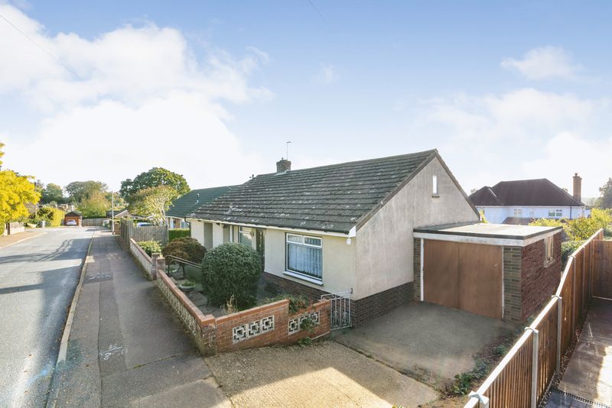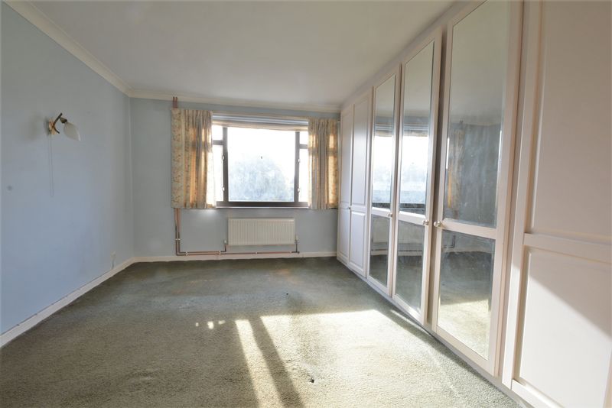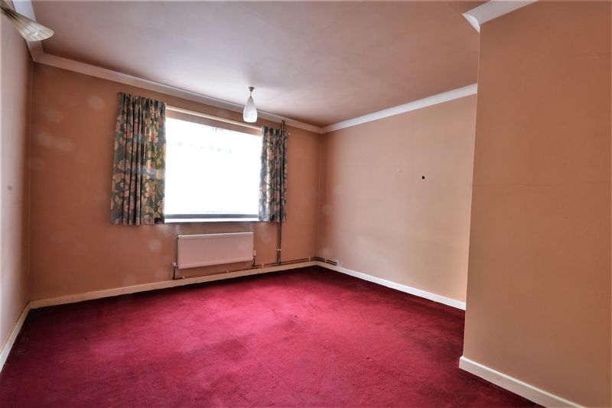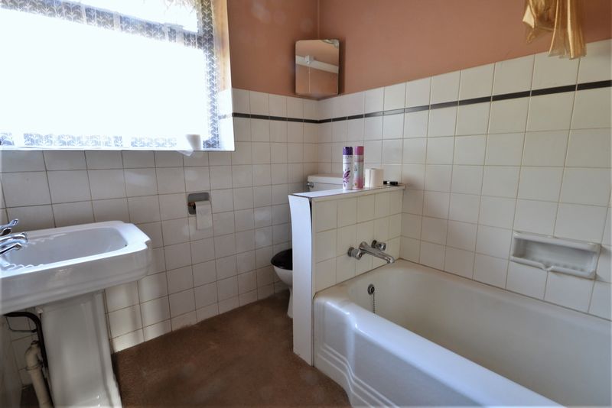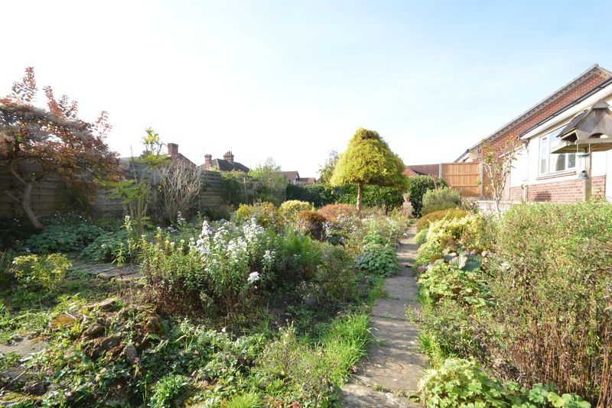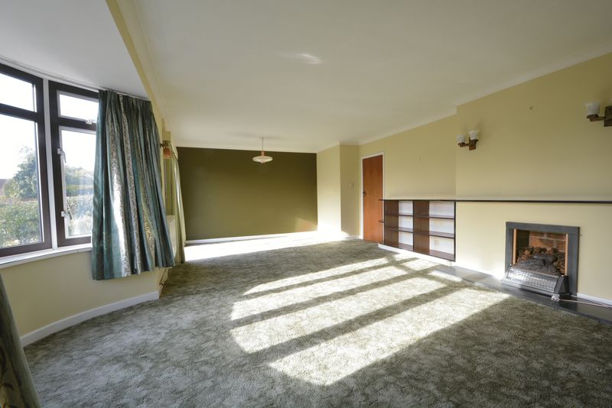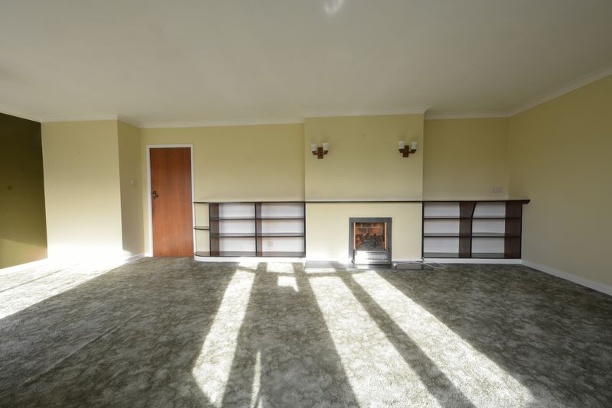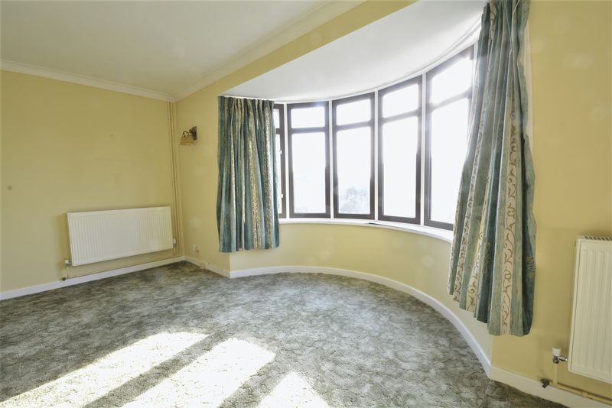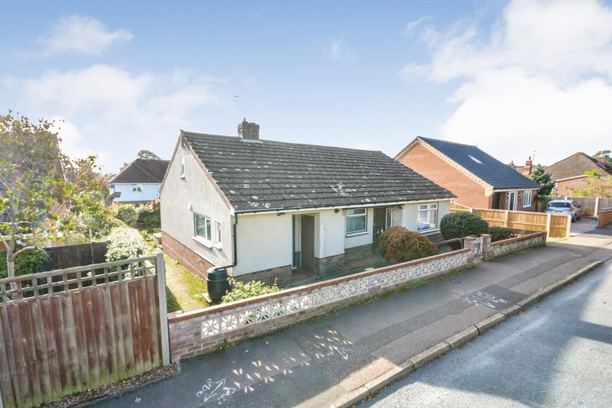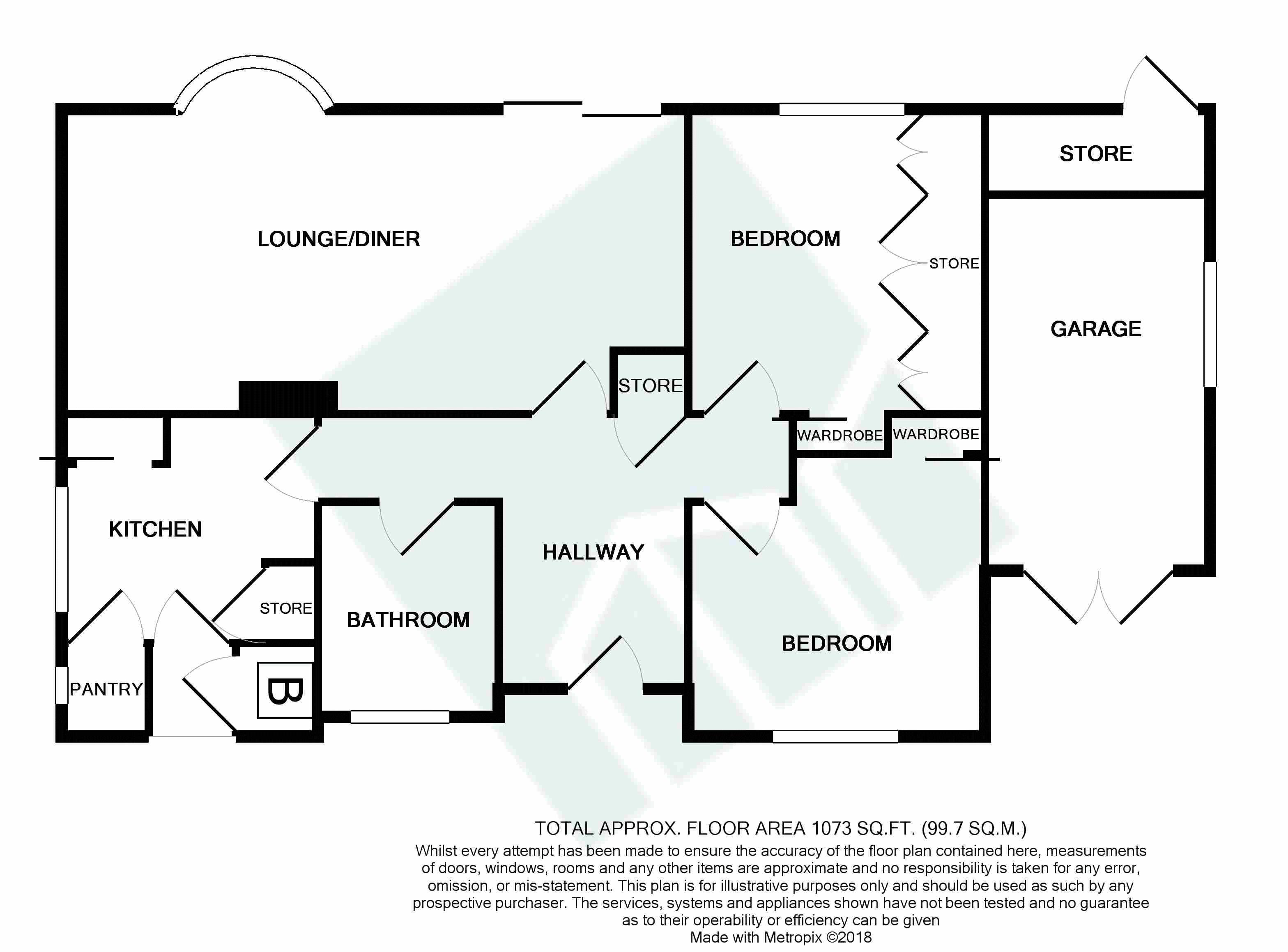Hillside Close, Thorpe St Andrew, Norwich NR7 - £275,000
Sold STC
- *** NO ONWARD CHAIN ***
- DETATCHED BUNGALOW
- GARAGE & DRIVEWAY
- SCOPE TO EXTEND/IMPROVE
- DESIRABLE LOCATION
- SOUTH FACING REAR GARDEN
- GAS CENTRAL HEATING
- EPC - D 1049 SQUARE FEET
***NO CHAIN*** This DETACHED BUNGALOW with 25' LOUNGE could with ease be altered to a 3 Bedroom home. The SPACIOUS ENTRANCE HALL leads to a GENEROUS LIVING AREA, with delightful views over the SOUTH FACING REAR GARDENS, and the DRIVEWAY and GARAGE provide off road parking. There is SCOPE FOR EXTENSION and IMPROVEMENT (subject to the relevant permissions).
Front entrance door to:
ENTRANCE HALL 11' 3'' x 5' 10'' (3.43m x 1.78m)An inviting space with ample room for a desk or table. There is a large storage cupboard and access to the loft, plus access to all rooms.
LOUNGE/DINING ROOM 25' 0'' x 12' 2'' (7.61m x 3.71m)A bright and impressive space, flooded with light from the sliding patio doors and sweeping bow window, both enjoying views overlooking the rear gardens. There is a main focal point fireplace with hearth and display niches. This room having ample space for both sitting room furniture and dining room furniture.
KITCHEN 11' 10'' x 10' 3'' (3.60m x 3.12m)A selection of base and drawer units with complementing splash backs and surrounds. There is a walk in pantry cupboard, plus additional storage cupboard. The kitchen wired for electric cooker. Door to:
REAR STORM PORCH With door to:
BOILER ROOM With wall mounted combination boiler for central heating and domestic hot water.
BATHROOM 7' 9'' x 6' 4'' (2.36m x 1.93m)A white suite comprising bath, W.C. and wash basin, all with complementing splash backs and surrounds.
BEDROOM 1 13' 10'' x 11' 10'' (4.21m x 3.60m)A considerable double bedroom with a triple bank of fitted wardrobe cupboards, and enjoying views overlooking the rear gardens.
BEDROOM 2 11' 11'' x 11' 10'' (3.63m x 3.60m)A good sized double bedroom with view to the front. There is a sliding door giving access to a wardrobe cupboard.
OUTSIDE To the front of the property is an enclosed walled garden with a few mature shrubs. The driveway, with parking for one vehicle, leads to the single garage with dual opening doors, with wall mounted gas meter and electric meter, plus window to the side. The rear gardens have a raised patio area immediately adjacent to the rear of the bungalow, with a sunken garden, well stocked with a variety of mature perennials and shrubs, and enjoying a near due south aspect.







